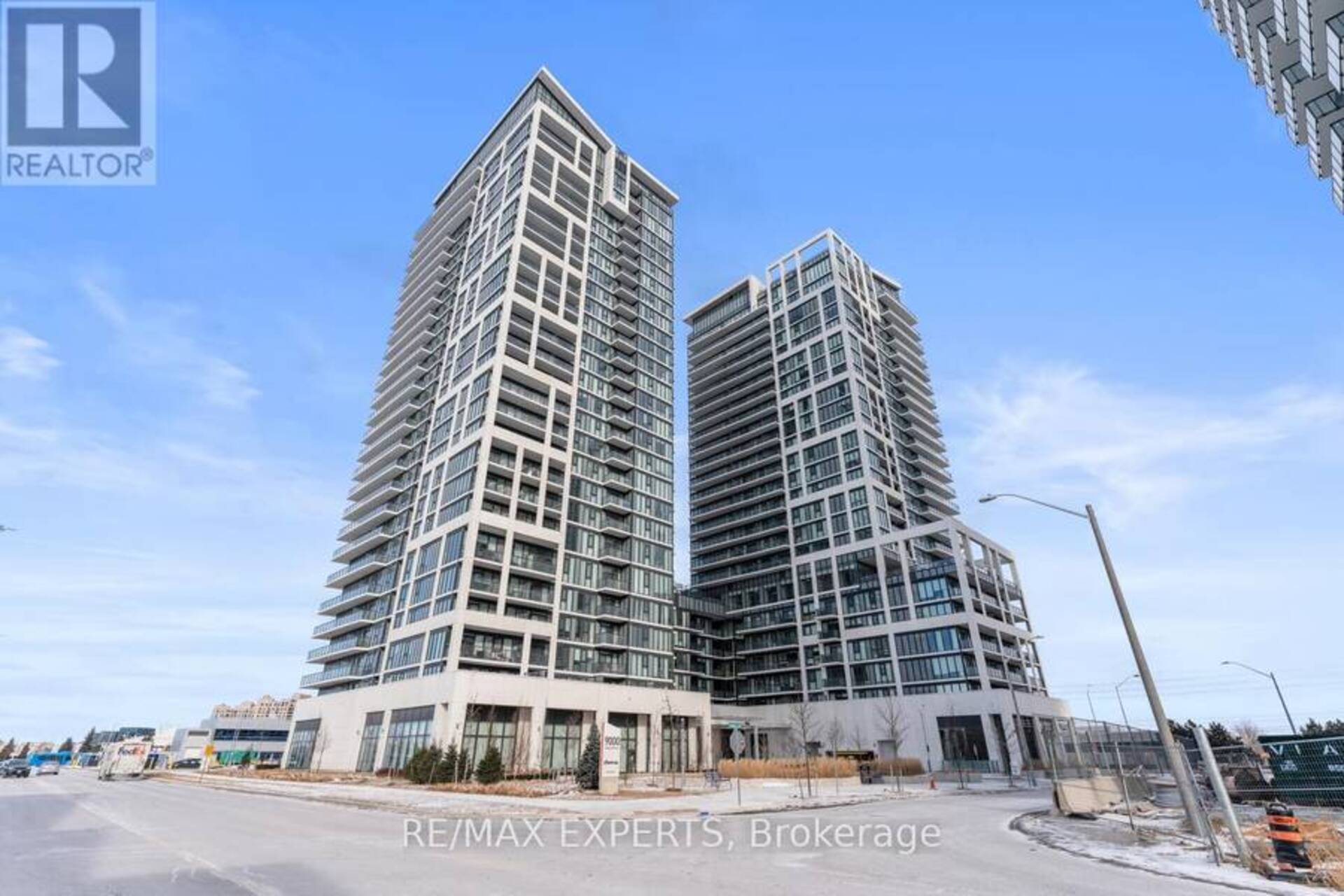417 - 9000 JANE STREET, Vaughan, Ontario
$2,590 / Monthly
- 2 Beds
- 2 Baths
One Bedroom + Den 645 Sqft + 47 Sqft Balcony. Functional Floor Plan With 2 Bathrooms For Your Added Convenience. 9Ft Floor To Ceiling Windows, Premium Interior Finishes, Designer Kitchen W/Centre Island, Quartz Countertop, Backsplash, Full Size Stainless Steel Appliances Package, Grand Primary Bedroom W/Large Double Closet. Close To Vaughan Mills/Shopping, T.T.C. Subway/Transit. 5 Star Amenities-Grand Lobby, Outdoor Pool/Terrace, Party Room, Fitness Room &More. Close to Hospitals, Shoppes, Top Rated Schools. (id:23309)
- Listing ID: N11937344
- Property Type: Single Family
Schedule a Tour
Schedule Private Tour
Tom Linkletter would happily provide a private viewing if you would like to schedule a tour.
Match your Lifestyle with your Home
Contact Tom Linkletter, who specializes in Vaughan real estate, on how to match your lifestyle with your ideal home.
Get Started Now
Lifestyle Matchmaker
Let Tom Linkletter find a property to match your lifestyle.
Listing provided by RE/MAX EXPERTS
MLS®, REALTOR®, and the associated logos are trademarks of the Canadian Real Estate Association.
This REALTOR.ca listing content is owned and licensed by REALTOR® members of the Canadian Real Estate Association. This property for sale is located at 417 - 9000 JANE STREET in Vaughan Ontario. It was last modified on January 23rd, 2025. Contact Tom Linkletter to schedule a viewing or to discover other Vaughan real estate for sale.








































