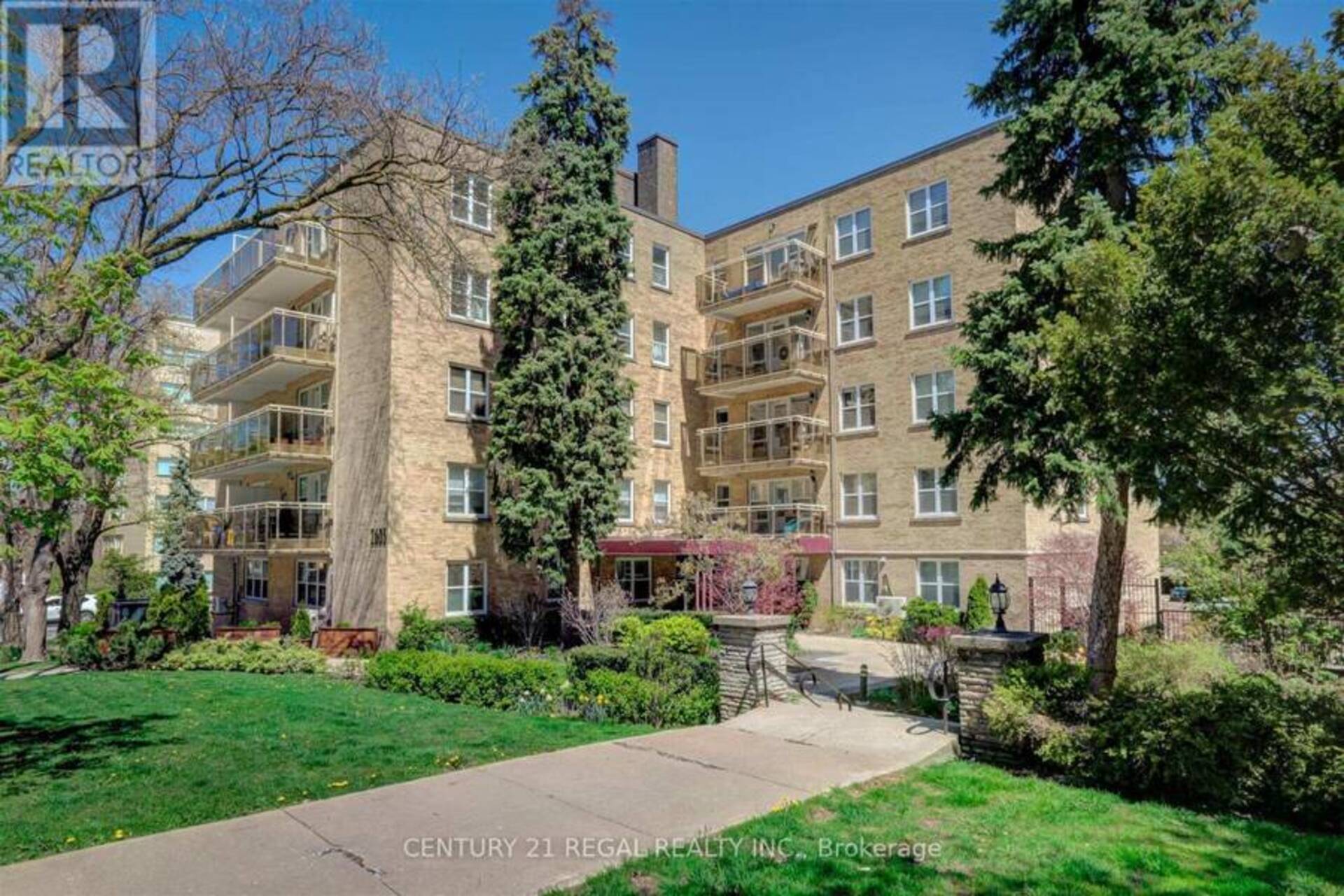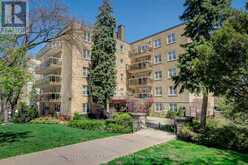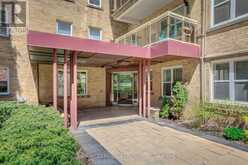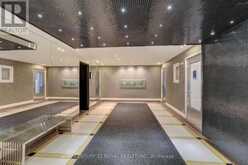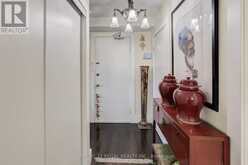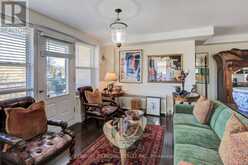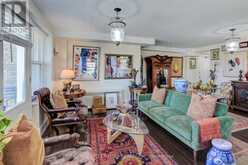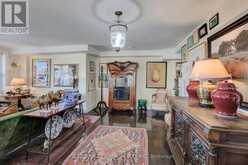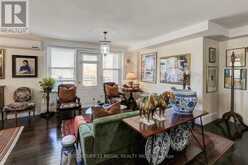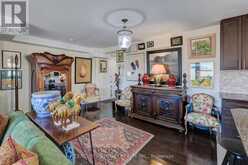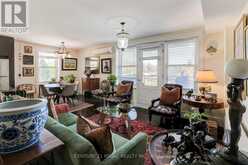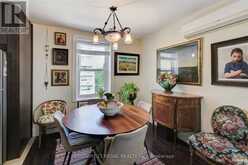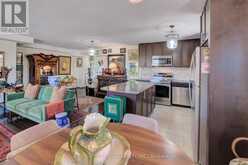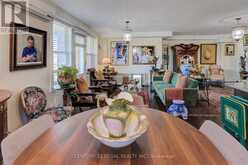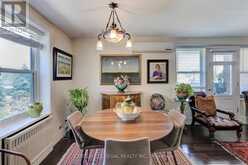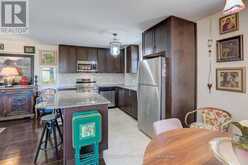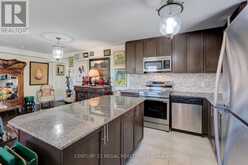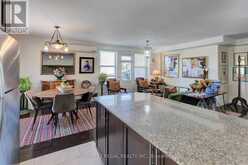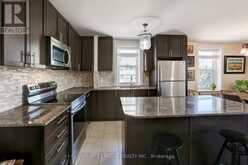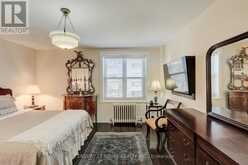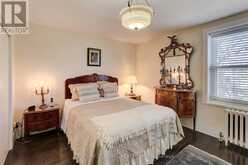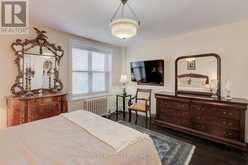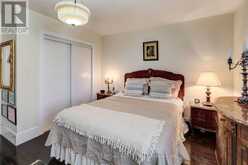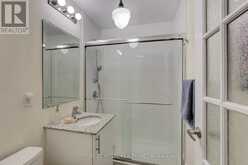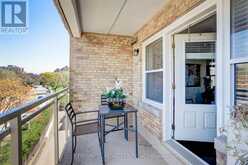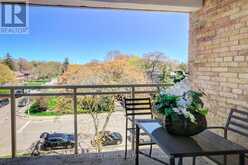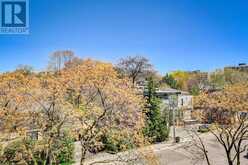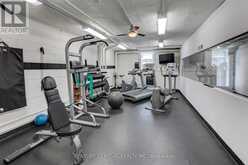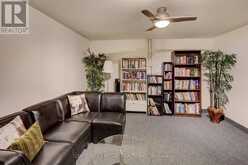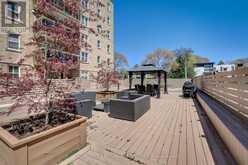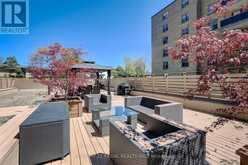408 - 2603 BATHURST STREET, Toronto, Ontario
$584,900
- 1 Bed
- 1 Bath
Welcome to this hidden gem nestled in an intimate boutique building, boasting only 63 units, ensuring a sense of exclusivity and tranquility. Located in the Prestigious Upper Forest Hill neighborhood, this premium corner suite offers a coveted treetop view, providing a serene backdrop for your daily living. Natural light floods the space, creating an ambiance of warmth and serenity. Step into this stylish residence where modern design meets timeless elegance. Every detail has been meticulously crafted, ensuring a seamless blend of luxury and comfort. Kitchen features Stainless Steel appliances, granite countertops, undermount sink, backsplash, espresso cabinets & ceramic tile flooring. Bathroom with walk-in glass shower & vanity with granite counter. The open concept layout enhances the sense of airiness and flow, perfect for both relaxation and entertaining. Whether you're hosting gatherings or unwinding after a long day, this versatile space adapts to your lifestyle effortlessly. Oversized covered balcony is ideal for relaxing on summer days or sharing cocktails with friends. Added privacy is provided by the mature trees and enhances your view. Embrace the charm and character of a mature building, where quality craftsmanship and attention to detail are evident at every turn. Experience the peace of mind that comes with a well-established community and dedicated management. LOCATION: Situated in the upscale neighborhood of Forest Hill North, this prime location offers a harmonious blend of urban convenience and natural beauty. Explore nearby parks, boutique shops or simply take a leisurely stroll through serene, tree-lined streets. Don't Miss Out: Seize the opportunity to own a piece of luxury living in this intimate boutique building. With its premium corner suite, treetop views, and impeccable design, this residence is a rare find in today's market with suites rarely available. (id:23309)
- Listing ID: C9297467
- Property Type: Single Family
Schedule a Tour
Schedule Private Tour
Tom Linkletter would happily provide a private viewing if you would like to schedule a tour.
Listing provided by CENTURY 21 REGAL REALTY INC.
MLS®, REALTOR®, and the associated logos are trademarks of the Canadian Real Estate Association.
This REALTOR.ca listing content is owned and licensed by REALTOR® members of the Canadian Real Estate Association. This property for sale is located at 408 - 2603 BATHURST STREET in Toronto Ontario. It was last modified on September 4th, 2024. Contact Tom Linkletter to schedule a viewing or to discover other Toronto homes for sale.

