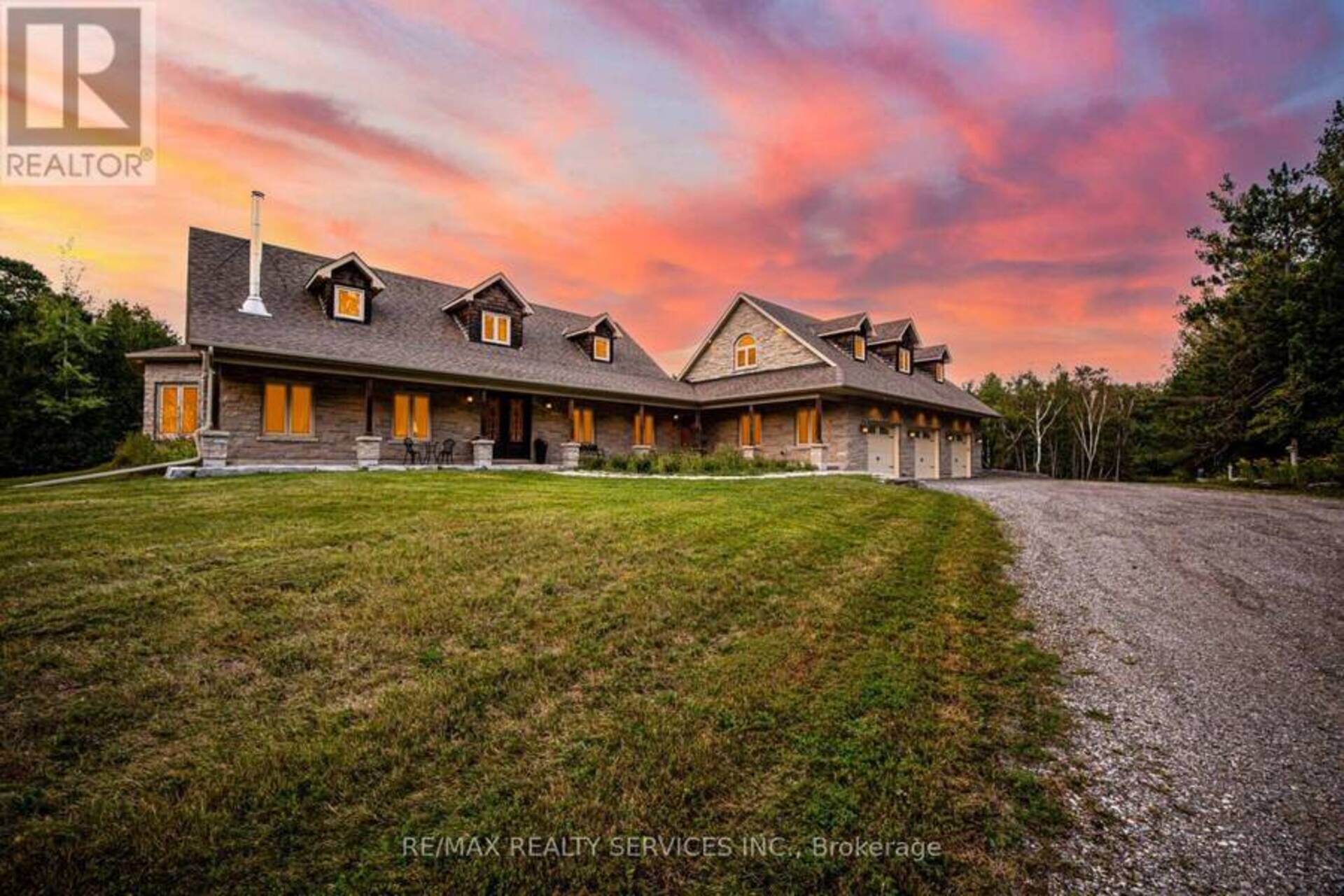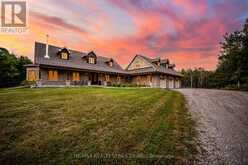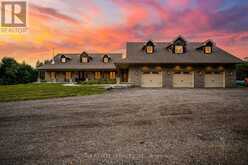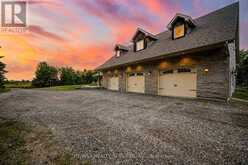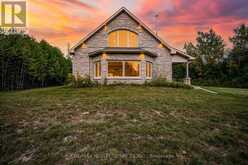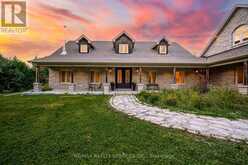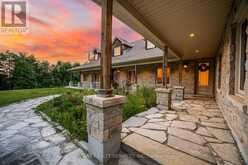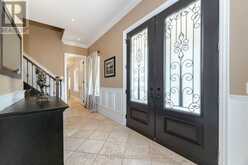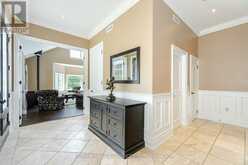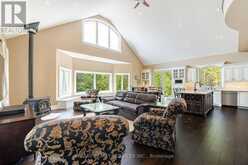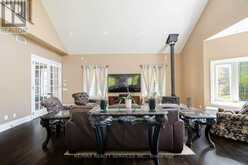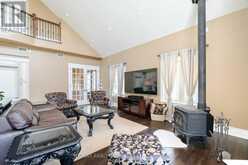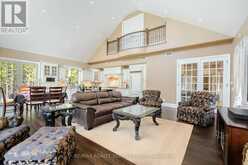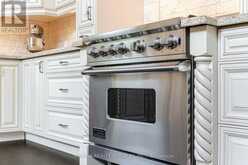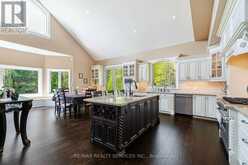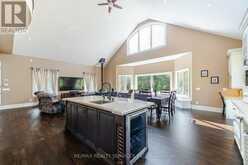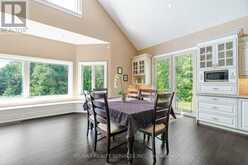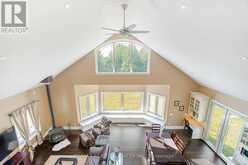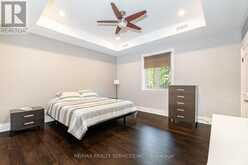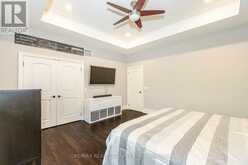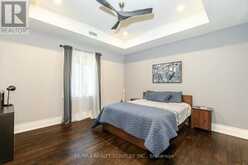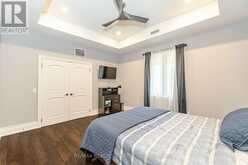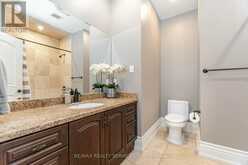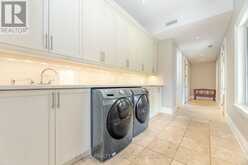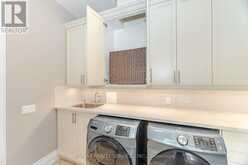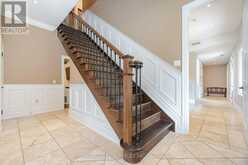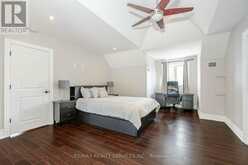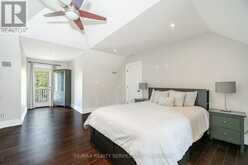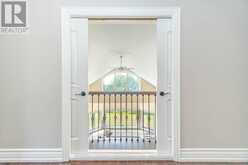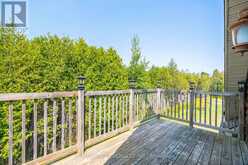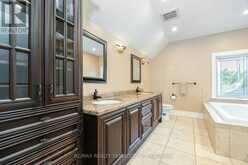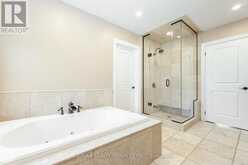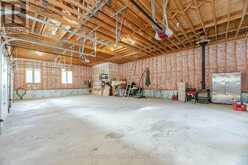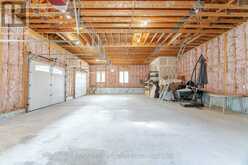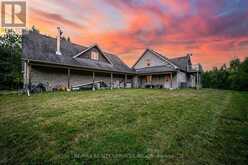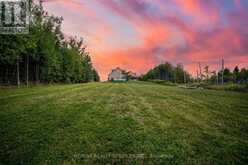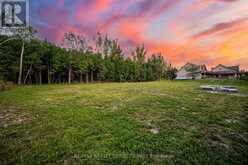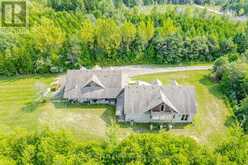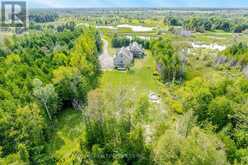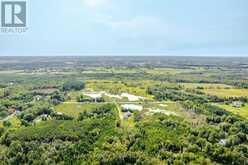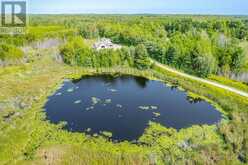18873 HEART LAKE ROAD, Caledon, Ontario
$2,499,900
- 3 Beds
- 2 Baths
An Amazing Opportunity! Nestled on 52 scenic acres, this custom-built bungaloft is a true retreat for those seeking peace, privacy, and luxury. From the moment you step inside, you'll be captivated by the open-concept living and dining areas, highlighted by soaring cathedral ceilings that create an inviting, spacious atmosphere. With 3 generously-sized bedrooms and 2 beautifully appointed bathrooms, this home offers comfort and functionality. The gourmet kitchen is a chef's dream, boasting a premium Viking gas stove and fridge, complemented by elegant granite countertops. Whether you're hosting family dinners or casual get-togethers, this kitchen is designed to impress. A standout feature is the nearly 1,500 sq. ft. garage with a 900 sq. ft. unfinished loft. Already equipped with water supply, radiant heating, and its own electrical panel, this space offers endless possibilities. Imagine transforming the loft into additional bedrooms, a home office, or even a private studio - the choice is yours! For those with hobbies or toys, the heated garage is an ideal setup. It could easily become your dream man cave, a personal gym, or a collector's showcase for your cars-all with a stunning view of your own property. Step outside to explore the natural beauty of this expansive estate. A serene pond invites you to fish, swim, or ice skate during winter months. With 52 acres to call your own, the possibilities for outdoor adventures are endless. Create another 2400 sq. F of living space by finishing the garage and loft! laundry shoot from primary bedroom. In-floor radiant heating throughout including garage. (id:23309)
- Listing ID: W9506669
- Property Type: Single Family
Schedule a Tour
Schedule Private Tour
Tom Linkletter would happily provide a private viewing if you would like to schedule a tour.
Match your Lifestyle with your Home
Contact Tom Linkletter, who specializes in Caledon real estate, on how to match your lifestyle with your ideal home.
Get Started Now
Lifestyle Matchmaker
Let Tom Linkletter find a property to match your lifestyle.
Listing provided by RE/MAX REALTY SERVICES INC.
MLS®, REALTOR®, and the associated logos are trademarks of the Canadian Real Estate Association.
This REALTOR.ca listing content is owned and licensed by REALTOR® members of the Canadian Real Estate Association. This property for sale is located at 18873 HEART LAKE ROAD in Caledon Ontario. It was last modified on October 23rd, 2024. Contact Tom Linkletter to schedule a viewing or to discover other Caledon homes for sale.

