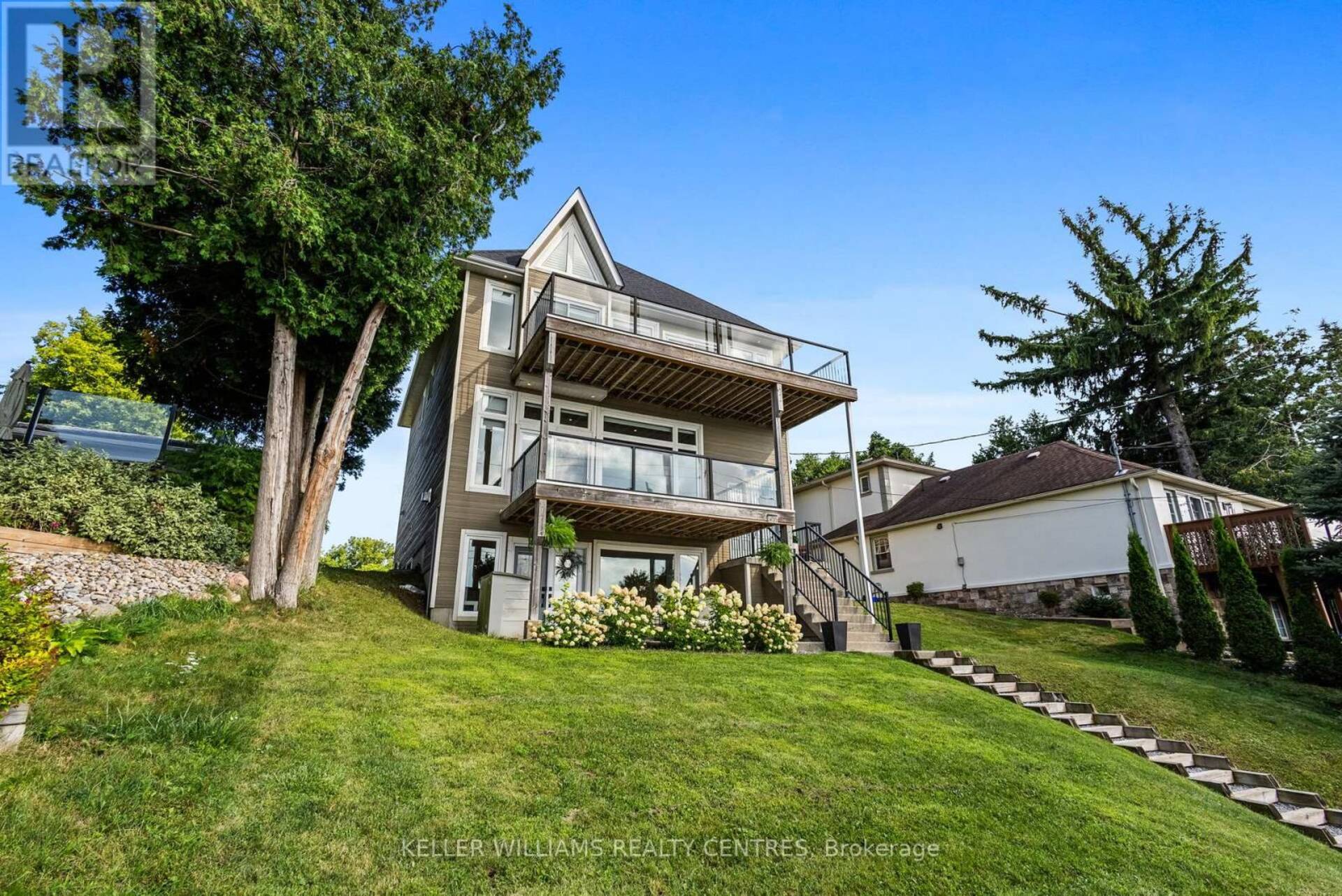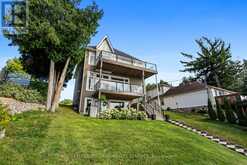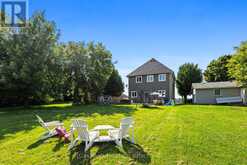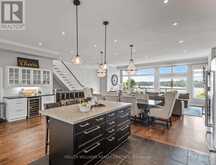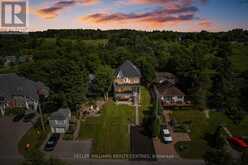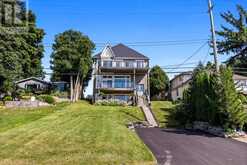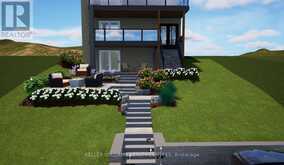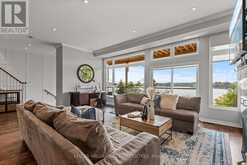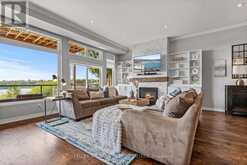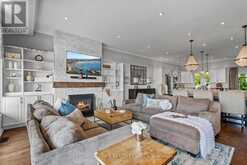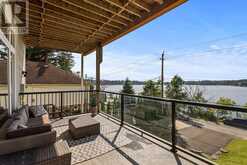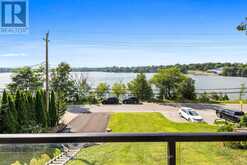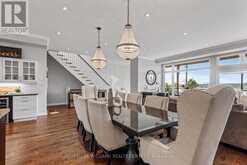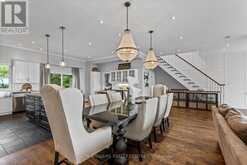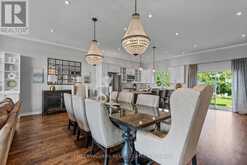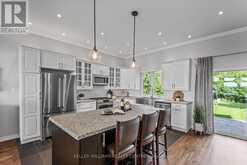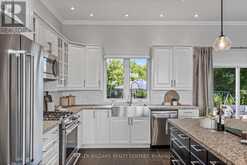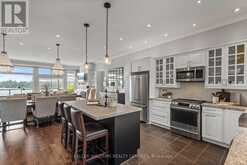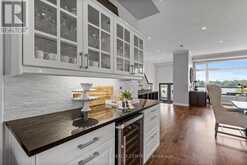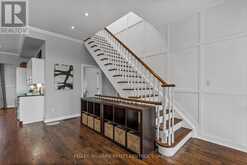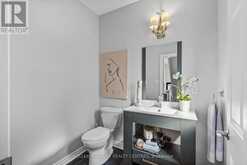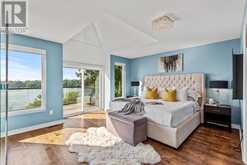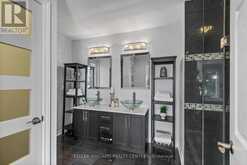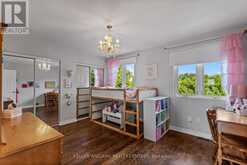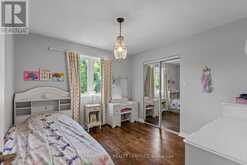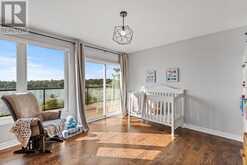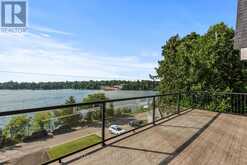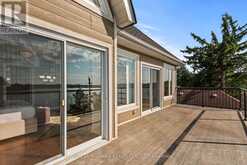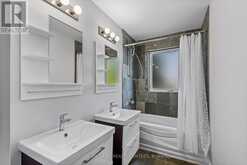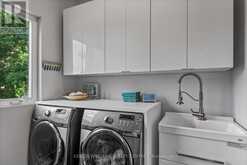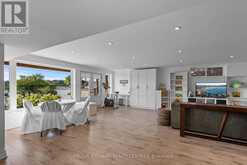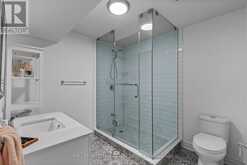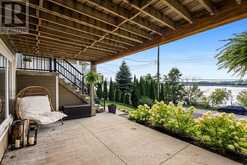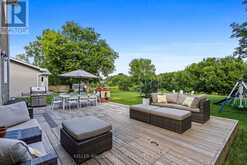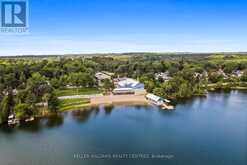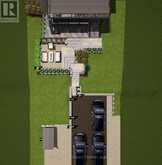14735 NINTH LINE, Whitchurch-Stouffville, Ontario
$1,998,800
- 4 Beds
- 4 Baths
Hidden Gem In Stouffville! Waterfront Home! A 10-Minute Drive To Downtown Stouffville & On School Bus Route. No Need To Buy A Cottage And House When This Property Feels Like Both! This Beautiful Custom-Built, 4-Bedroom Family Home Is A Rare Find. Proudly Owned By The Original Owners. It Features A Generous Lot Measuring 50 X 190 Feet, Offering Plenty Of Outdoor Space For Both Relaxation And Recreation. Approx 3600 sq ft Of Finished Space. The Main Floor Features Hardwood & Slate Flooring, Pot Lighting, Gas Fireplace, Open Concept Design With Oversized Windows. The Modern Kitchen With Large Granite Island Is Perfect For Family Gatherings & Entertaining. Get Ready To Be Wow'd By The Natural Light & Stunning Western Views Of The Lake. This Property Offers Some Of The Best Sunsets On The Lake And You Can Capture The Serene Lake Views From Nearly Every Corner Of The House. The Second Floor Features A Primary Bedroom With Ensuite, 3 Additional Bedrooms And 2nd Bathroom With Limestone Tiling. Hardwood Flooring With Another 2 Access Points To A Large Balcony That Overlooks The Lake. Imagine Waking Up & Enjoying Your Coffee Right Outside Your Primary Bedroom! The Walkout Finished Basement Has A Partial Kitchen And Is Perfect For Having Additional Guests. Duradek Balconies. The Deeded Waterfront Lot Measures 50 x 36ft And Is A Dream! Bring Your Kayak, Boat, Fishing Gear Or Just Unwind On Your Own Private Dock. A Short Stroll Down The Road Will Take You To A Fantastic Park Or The Popular Restaurant, Fishbone By The Lake. With Everything This Home Offers, It's The Perfect Blend Of Lakeside Tranquility And City Convenience. Designed For Both Families And Outdoor Enthusiasts. Step Away From The Hustle And Bustle! Don't Miss Out On An Opportunity To Live The Lifestyle You Have Always Imagined. (id:23309)
- Listing ID: N9369368
- Property Type: Single Family
Schedule a Tour
Schedule Private Tour
Tom Linkletter would happily provide a private viewing if you would like to schedule a tour.
Match your Lifestyle with your Home
Contact Tom Linkletter, who specializes in Whitchurch-Stouffville real estate, on how to match your lifestyle with your ideal home.
Get Started Now
Lifestyle Matchmaker
Let Tom Linkletter find a property to match your lifestyle.
Listing provided by KELLER WILLIAMS REALTY CENTRES
MLS®, REALTOR®, and the associated logos are trademarks of the Canadian Real Estate Association.
This REALTOR.ca listing content is owned and licensed by REALTOR® members of the Canadian Real Estate Association. This property for sale is located at 14735 NINTH LINE in Whitchurch-Stouffville Ontario. It was last modified on September 26th, 2024. Contact Tom Linkletter to schedule a viewing or to discover other Whitchurch-Stouffville homes for sale.

