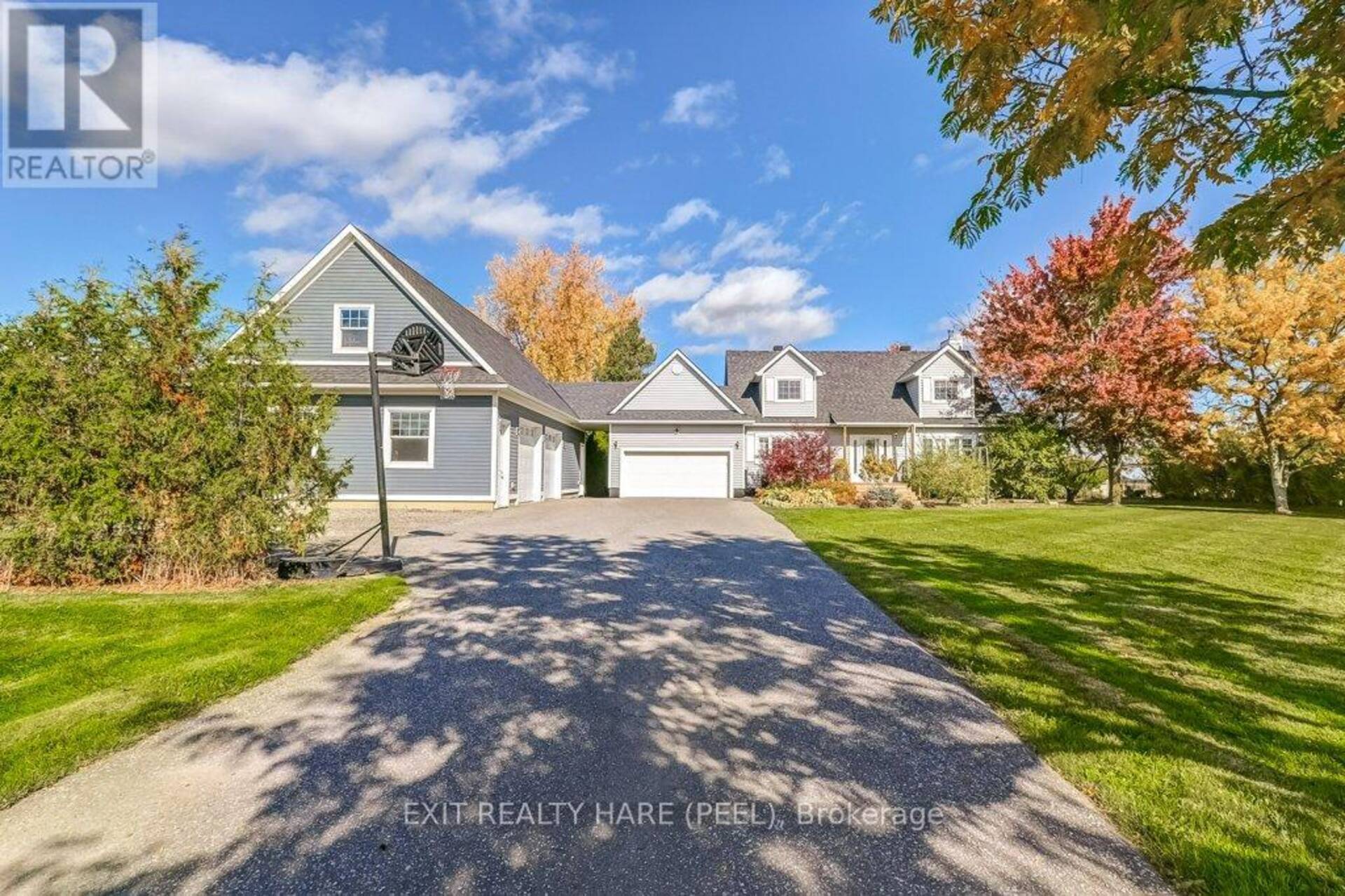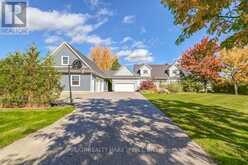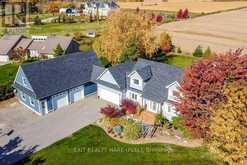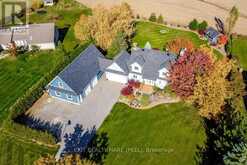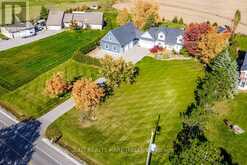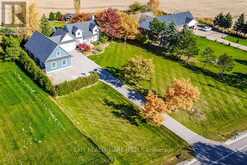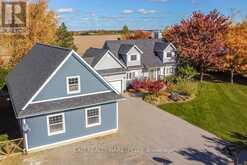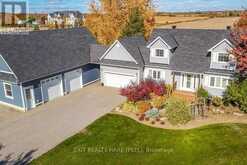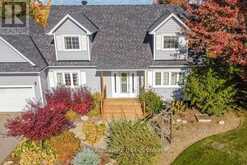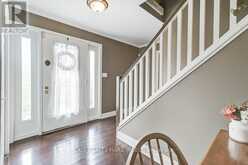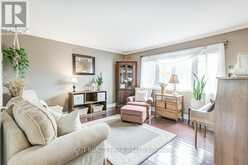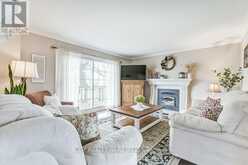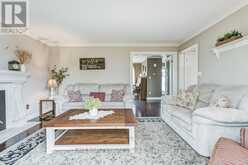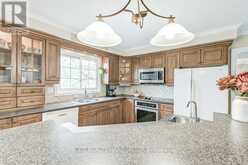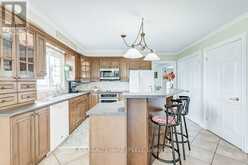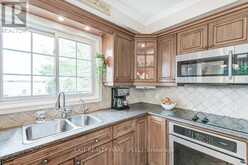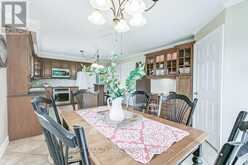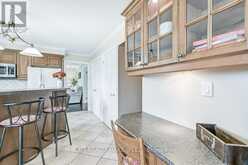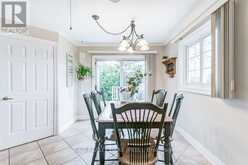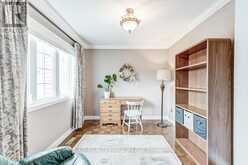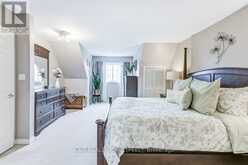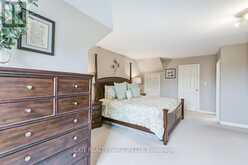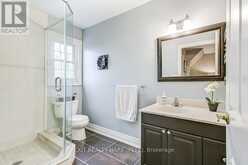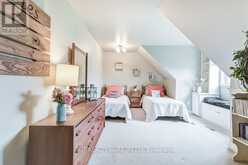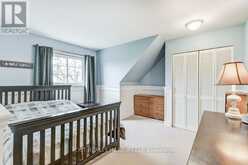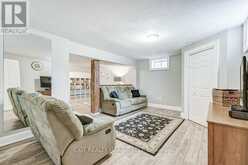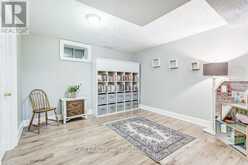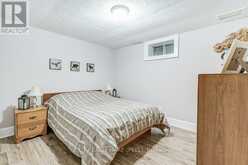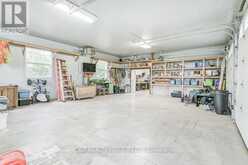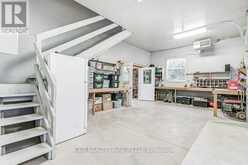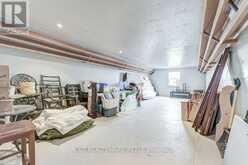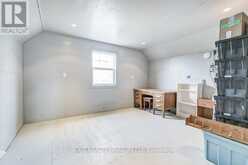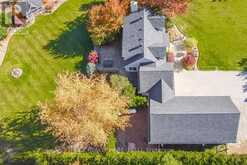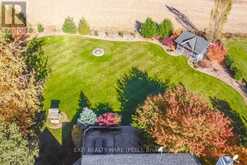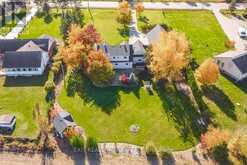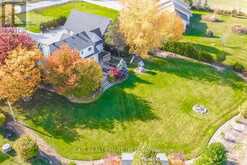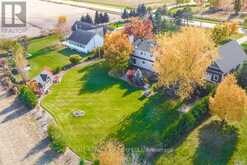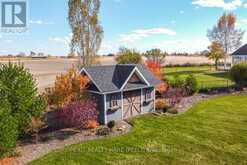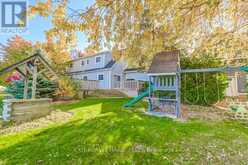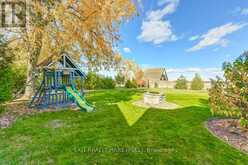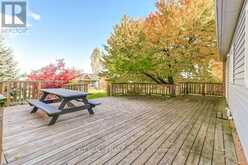14181 MCLAUGHLIN ROAD, Caledon, Ontario
$1,999,900
- 4 Beds
- 3 Baths
ABSOLUTELY STUNNING Cape Cod Style Home in Rural Caledon! This SHOW STOPPER sits on an acre lot with 3+1 BR, 3 Baths, & a massive workshop (2014). Pull into the tree-lined driveway & instantly feel at home. Plenty of parking available for all your guests. This property is perfectly landscaped from front to back, & simply looks beautiful with all those fall colours. Head inside to the spacious front foyer dressed w/crown moulding, upgraded trim & hardwood floors, which is a common theme throughout the main floor. The formal living room, is a great place to sit with family & friends while singing along to the piano, or simply chatting while enjoying the gorgeous outdoor view. The relaxing Family Room invites you to sit back & enjoy the wood-burning fireplace while watching your favourite shows, or looking out to those wonderful fall colours out back. The Kitchen is certainly a Chefs Delight with ceramic flooring, custom backsplash, pantry, upgraded cabinets, & a centre island with a breakfast bar & extra bar sink. The Breakfast room has plenty of space for your large family dinners, an extra workspace with spare cabinets, a walkout to the back deck, & direct access to the mud/laundry room which leads you out to the double car garage. Upstairs you'll find 3 large bedrooms. The Primary comes with a walk-in closet & a 3pc ensuite, while the 2BR has a lovely built-in bookcase with seating & storage, for when its time to sit & read with your little loved ones. The finished basement has a spacious rec room, a play room, & an extra bedroom. Plenty of storage areas down there as well. Looking to WORK FROM HOME? Well this Mighty WORKSHOP is the envy of any small business owner. Fully insulated, heated, wired for security & comes with 100 amps for all your electrical needs. The ground floor has 11ft ceilings & hosts a main bay w/2 oversized garage doors, & a large work rm off to the side. Head upstairs to an office area as well as a large board/storage rm w/pot lighting. **EXTR (id:23309)
- Listing ID: W10408608
- Property Type: Single Family
Schedule a Tour
Schedule Private Tour
Tom Linkletter would happily provide a private viewing if you would like to schedule a tour.
Match your Lifestyle with your Home
Contact Tom Linkletter, who specializes in Caledon real estate, on how to match your lifestyle with your ideal home.
Get Started Now
Lifestyle Matchmaker
Let Tom Linkletter find a property to match your lifestyle.
Listing provided by EXIT REALTY HARE (PEEL)
MLS®, REALTOR®, and the associated logos are trademarks of the Canadian Real Estate Association.
This REALTOR.ca listing content is owned and licensed by REALTOR® members of the Canadian Real Estate Association. This property for sale is located at 14181 MCLAUGHLIN ROAD in Caledon Ontario. It was last modified on November 5th, 2024. Contact Tom Linkletter to schedule a viewing or to discover other Caledon homes for sale.

