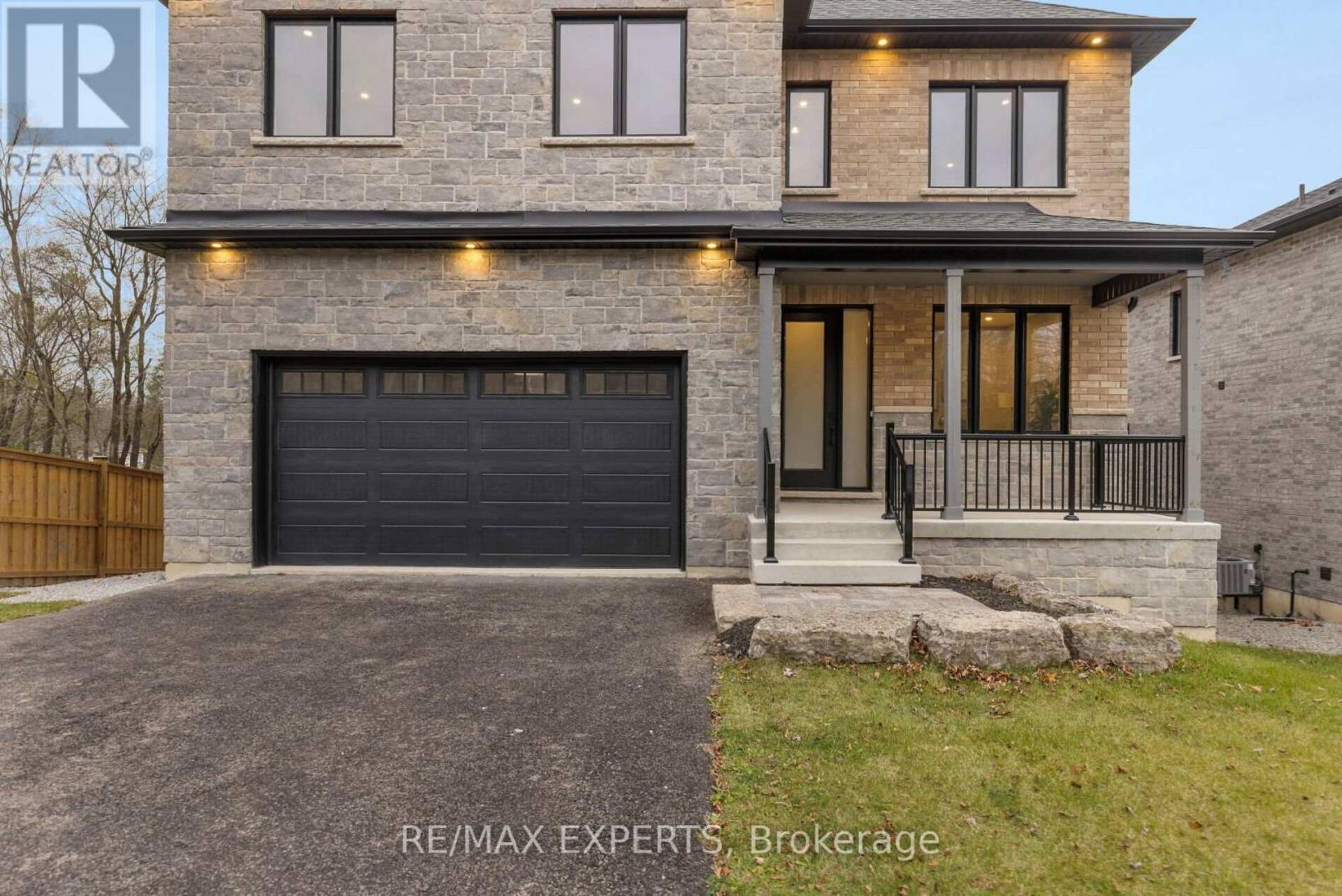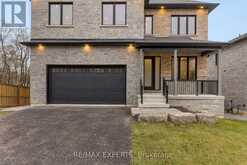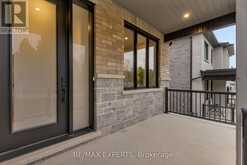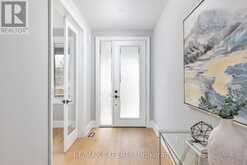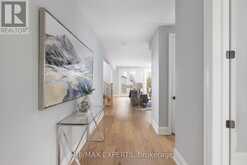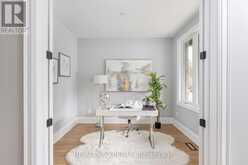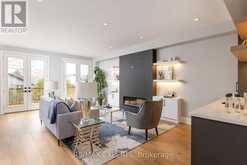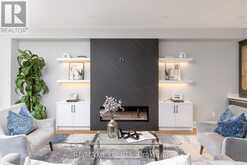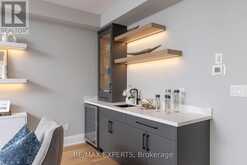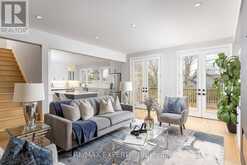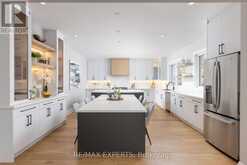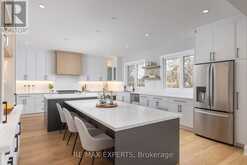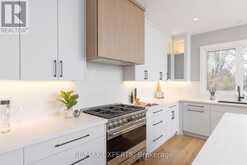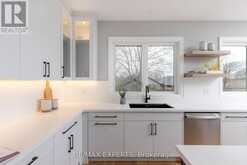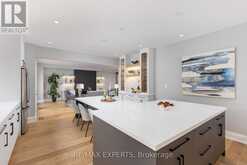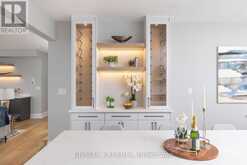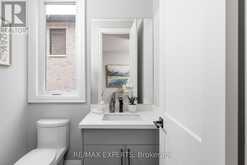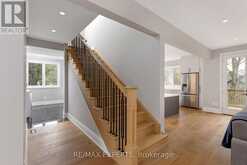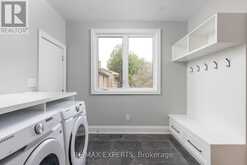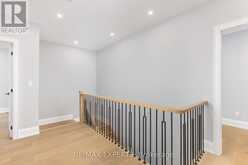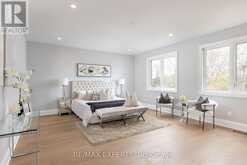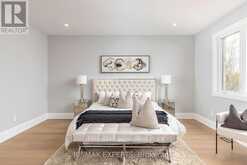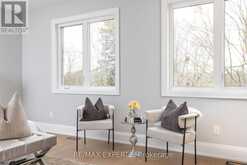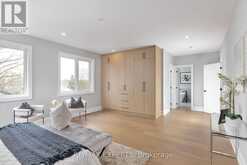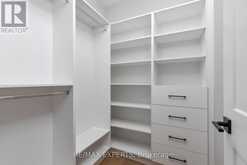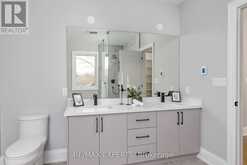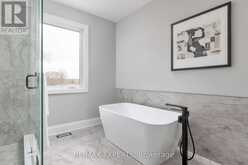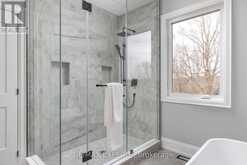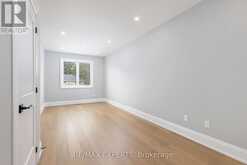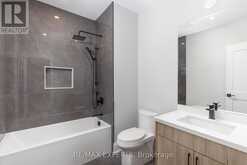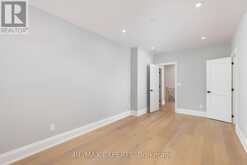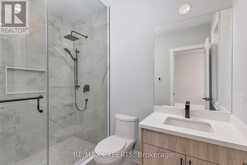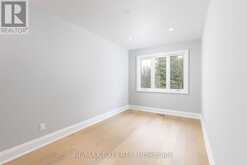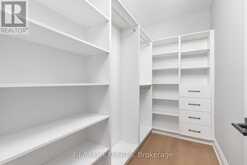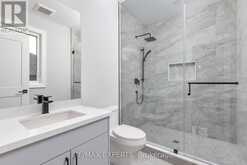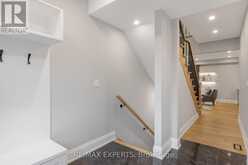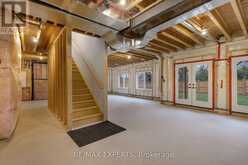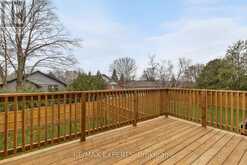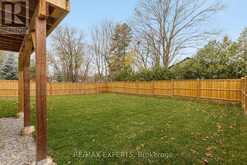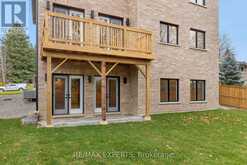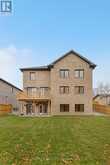11A MARION STREET, Caledon, Ontario
$1,998,000
- 5 Beds
- 5 Baths
Welcome To This Absolutely Stunning, Custom-Built Masterpiece! This Luxurious 4-Bedroom, 5-Bathroom Home Spans Over 3,000sqft To A Modern Layout With Impressive 9-Ft Ceilings And Sophisticated Finishes. The Heart Of The Home, A Chef's Dream Kitchen, Boasts A Spacious Oversized Island With A Custom Built-In Dining Table Extension And Sleek Quartz Countertops. Premium 7.5-Inch Oak Hardwood Floors And Large-Format Porcelain Tiles Add Sophistication To Every Room. Expansive Double Garden Doors And Windows On The Main Bring In An Abundance Of Natural Light, Leading To A W/O Wooden Deck/Yard Perfect For Entertaining. Thoughtfully Designed With Custom Millwork, Accent Walls, A Wet Bar, Wine Station, And Beverage Center, This Home Exudes Both Style And Functionality. Each Bedroom Offers Its Own Private Ensuite With Heated Floors & W/I Closets, Ensuring Ultimate Comfort And Convenience. Additional Highlights Include A Main-Floor Laundry Room, 6-Car Parking Including A Spacious 2-Car Garage. **EXTRAS** Exterior Camera Rough-In For Surveillance System, EV-Charger Rough-In, Electric Fire Place, Fully Fenced Pool Size Yard, Above-Grade Basement W/O. Nestled In A Peaceful, Quiet Neighborhood, This Rare Custom-Built Home Is A True Must-See! (id:23309)
- Listing ID: W10424970
- Property Type: Single Family
Schedule a Tour
Schedule Private Tour
Tom Linkletter would happily provide a private viewing if you would like to schedule a tour.
Match your Lifestyle with your Home
Contact Tom Linkletter, who specializes in Caledon real estate, on how to match your lifestyle with your ideal home.
Get Started Now
Lifestyle Matchmaker
Let Tom Linkletter find a property to match your lifestyle.
Listing provided by RE/MAX EXPERTS
MLS®, REALTOR®, and the associated logos are trademarks of the Canadian Real Estate Association.
This REALTOR.ca listing content is owned and licensed by REALTOR® members of the Canadian Real Estate Association. This property for sale is located at 11A MARION STREET in Caledon Ontario. It was last modified on November 14th, 2024. Contact Tom Linkletter to schedule a viewing or to discover other Caledon homes for sale.

