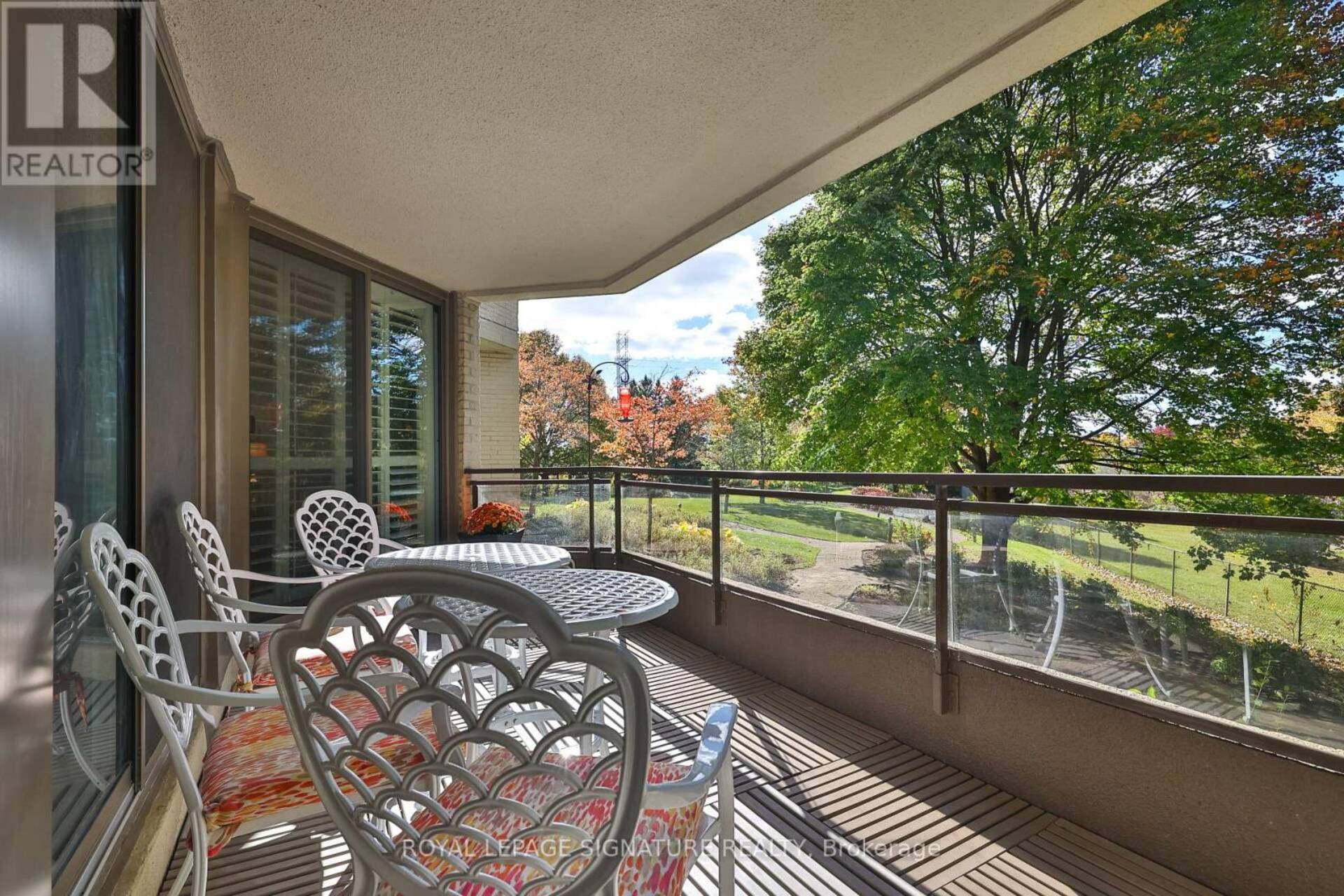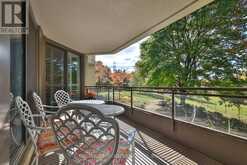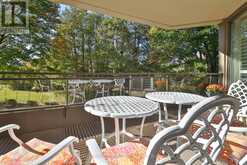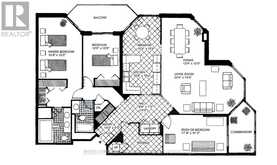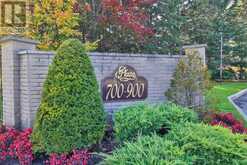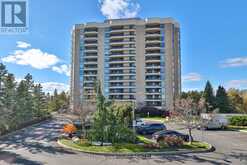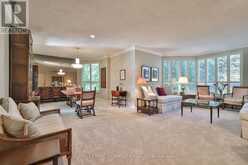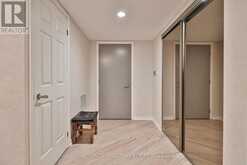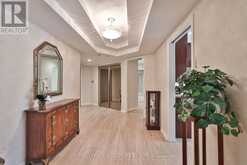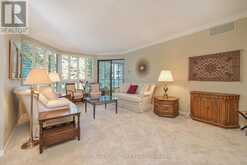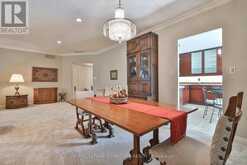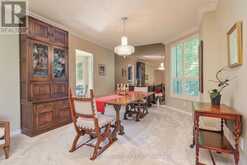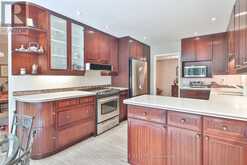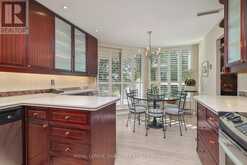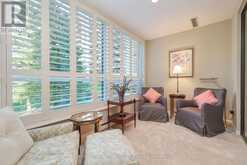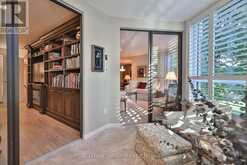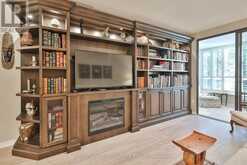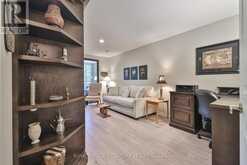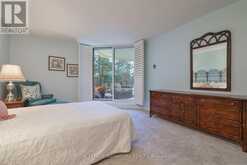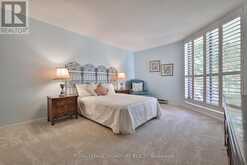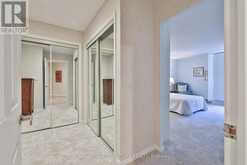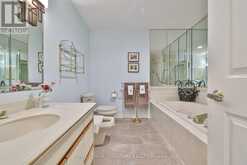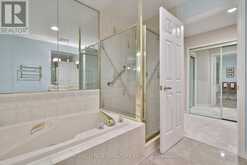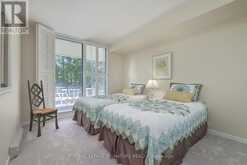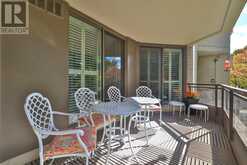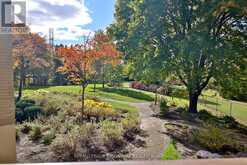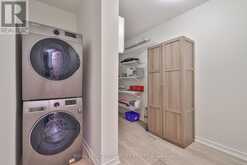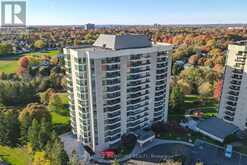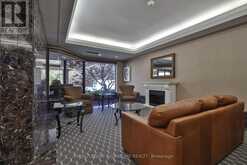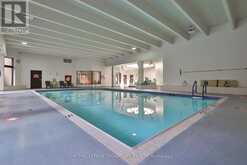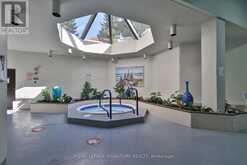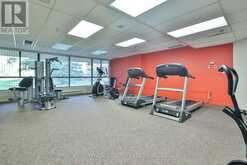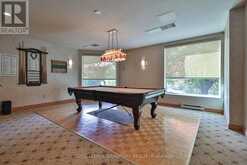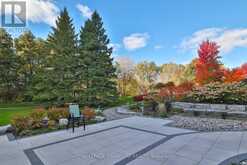101 - 700 WILSON ROAD, Oshawa, Ontario
$1,249,900
- 3 Beds
- 2 Baths
Discover a rare gem at Plaza 700, fondly referred to as the ""Ritz Carlton of Toronto East."" Suite #101 boasts THE MOST COVETED VIEW IN THE BUILDING, offering stunning, sun-drenched vistas of the beautifully manicured gardens. Originally envisioned by the builder for its exceptional location, its exclusive main-flr access, allows for effortless living without the need for elevators/stairs & just one neighboring unit offers unparalleled privacy. The original owners have cherished its unrivaled blend of elegance, tranquility, views & convenience since 1986! Now available for the first time, ""The Sapphire Suite"" is a beautifully maintained 1,970 sq. ft. luxury residence w/3 bedrms & 2 baths, a hidden treasure for decades. This elegant suite features timeless decor, oversized wndws that flood the space w/natural light, a custom-designed eat-in kit w/Corian counters, finely crafted maple built-ins w/a cozy electric fireplace, a sun-filled solarium perfect for relaxing, updated flooring, & California shutters that enhance the inviting ambiance. 3 walkouts to a spacious 124 sq ft. balcony, assure you'll savor breathtaking sunsets over the park-like surroundings. Luxury living transcends your suite. Indulge in the resort-style amenities, from the tranquil indoor pool & spa to the well-equipped fitness center. Gather with friends in inviting communal spaces designed for relaxation & connection or step outside to discover the lushly landscaped grounds & charming barbecue area, perfect for both entertaining & relaxing amongst nature. Nestled in a prime location, this prestigious address places you mins from restaurants, shopping, grocery stores & essential services like Lakeridge Hospital. Enjoy leisurely strolls along the picturesque Harmony Creek Trail at your doorstep! This condo promises a refined, stress-free lifestyle that caters to your every desire, blending urban convenience w/serene living (id:23309)
- Listing ID: E9513696
- Property Type: Single Family
Schedule a Tour
Schedule Private Tour
Tom Linkletter would happily provide a private viewing if you would like to schedule a tour.
Match your Lifestyle with your Home
Contact Tom Linkletter, who specializes in Oshawa real estate, on how to match your lifestyle with your ideal home.
Get Started Now
Lifestyle Matchmaker
Let Tom Linkletter find a property to match your lifestyle.
Listing provided by ROYAL LEPAGE SIGNATURE REALTY
MLS®, REALTOR®, and the associated logos are trademarks of the Canadian Real Estate Association.
This REALTOR.ca listing content is owned and licensed by REALTOR® members of the Canadian Real Estate Association. This property for sale is located at 101 - 700 WILSON ROAD in Oshawa Ontario. It was last modified on October 28th, 2024. Contact Tom Linkletter to schedule a viewing or to discover other Oshawa condos for sale.

